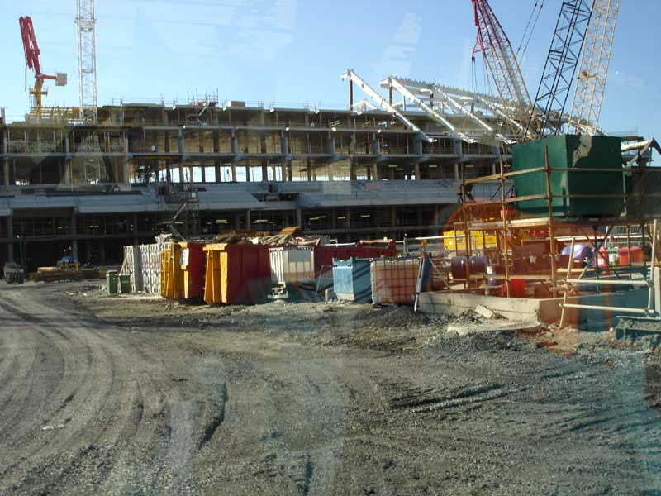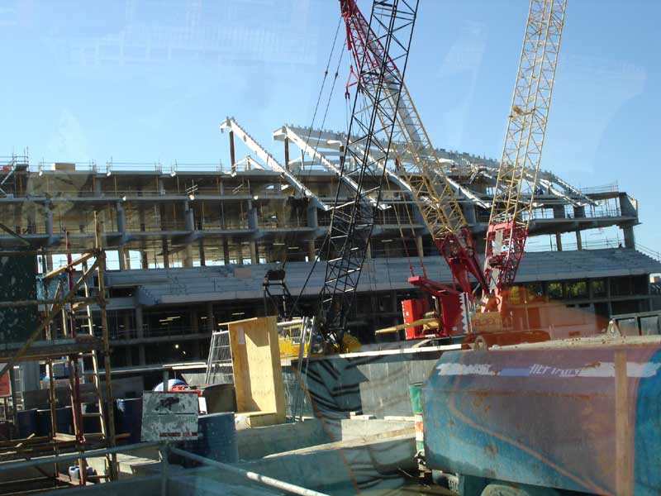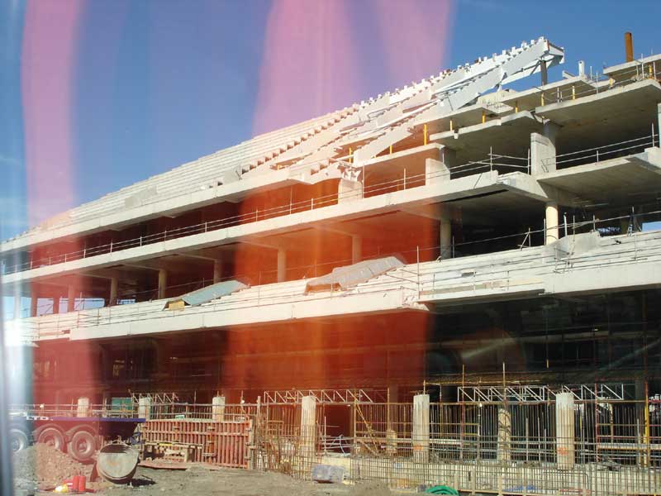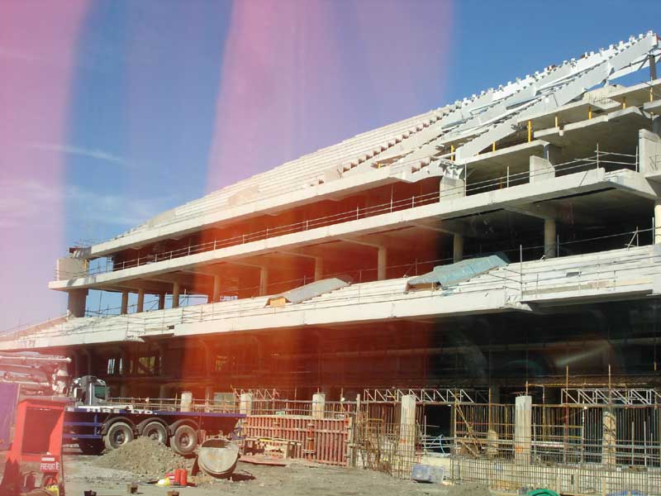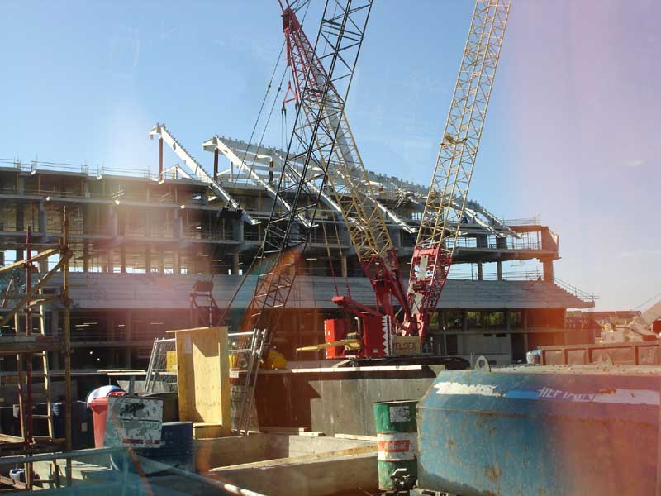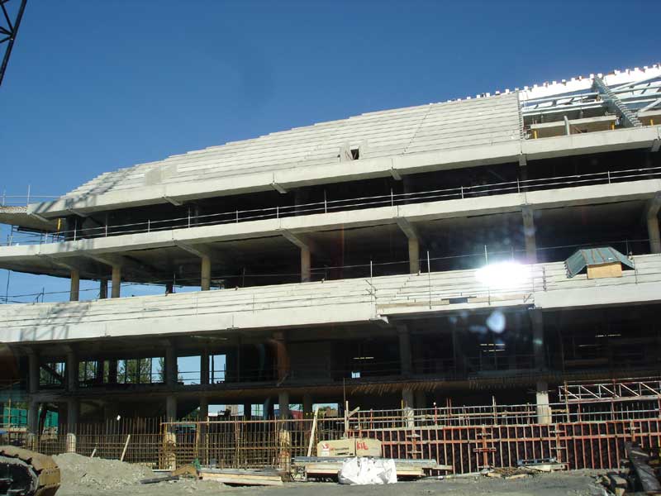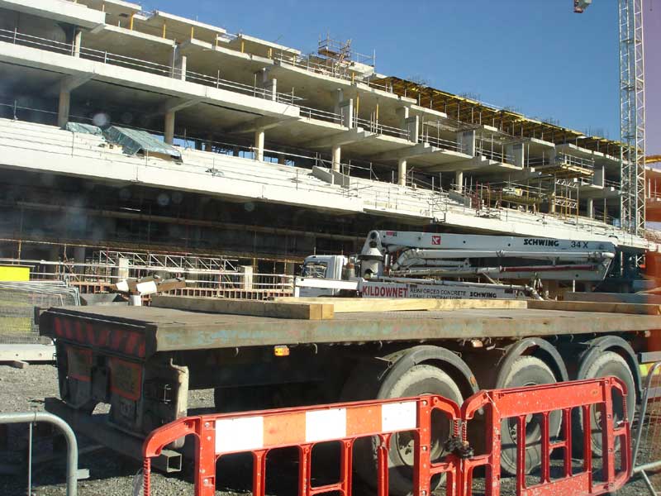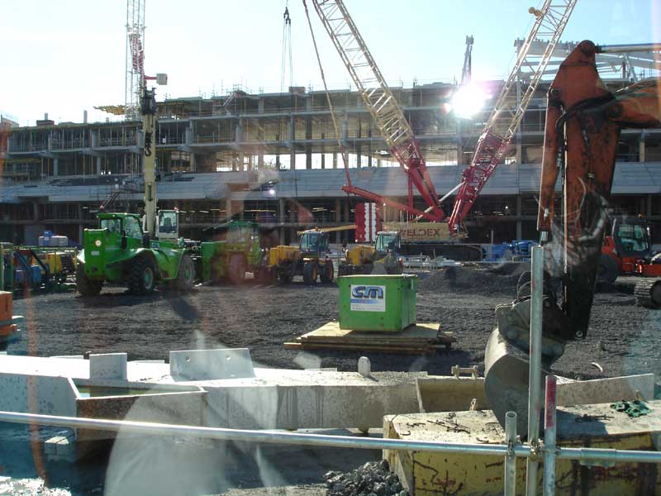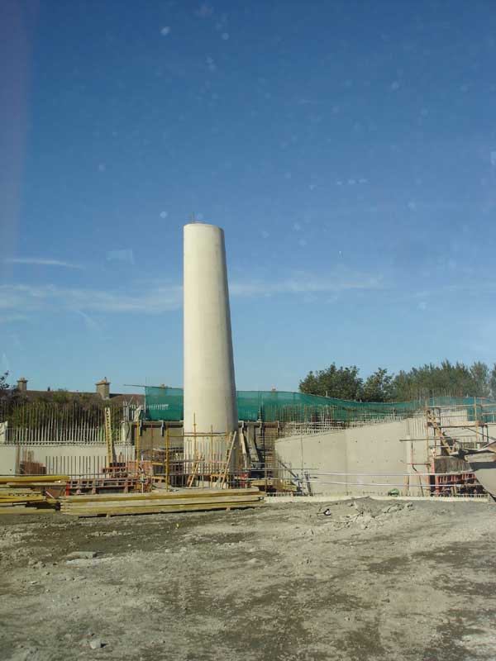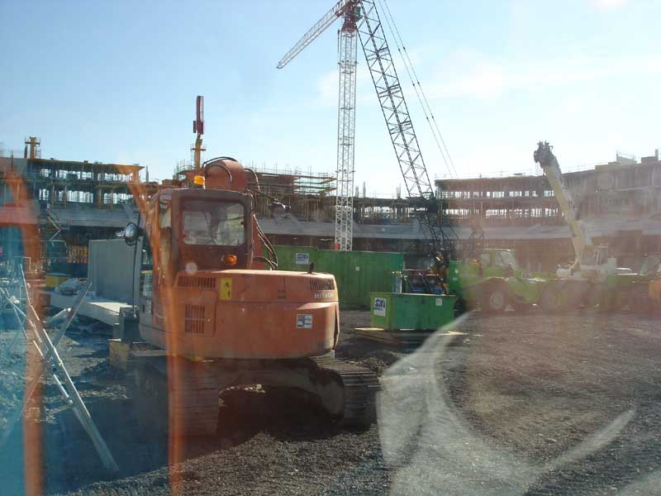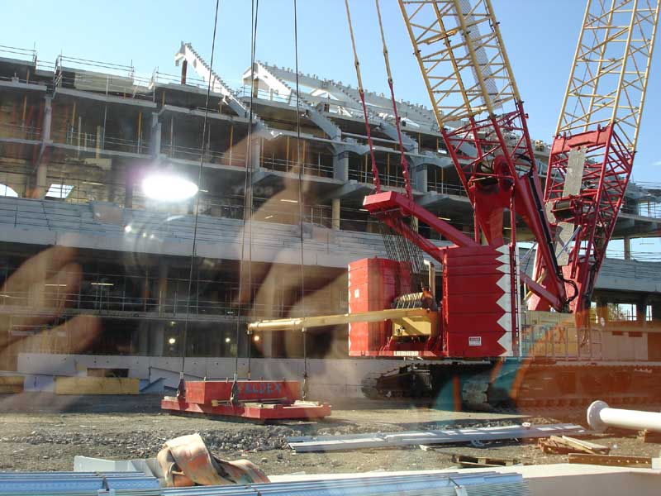He was on a tour of the new stadium and they were not allowed out of bus – hence there are reflections of bus curtains etc in some but they do portray the scene as it is.
The chimney like structure is at the north end of the ground (Havelock etc). There is one of these structures on each of the west and east part of former north terrace. From these the roof of north stand will be hung. The north stand is a separate structure from the rest.
The wavy type roof will sweep from the north end of east stand around by south stand and through to the north end of the west stand.
The pitch level will be the existing ground level shown in the photos.
The west and east stands will be 7 stories above ground level but levels 6 and 7 will be for utilities / infrastructure services etc – max height at mid pitch will be 48m.
